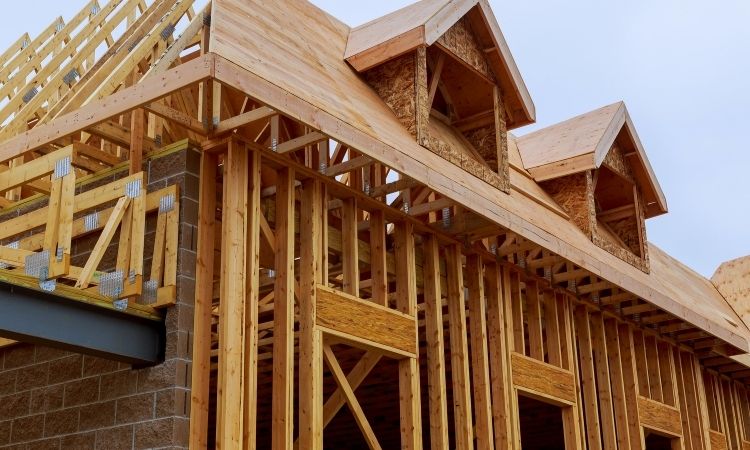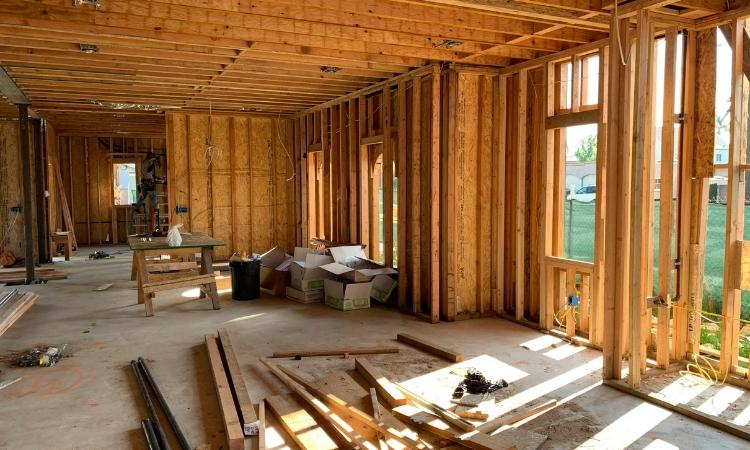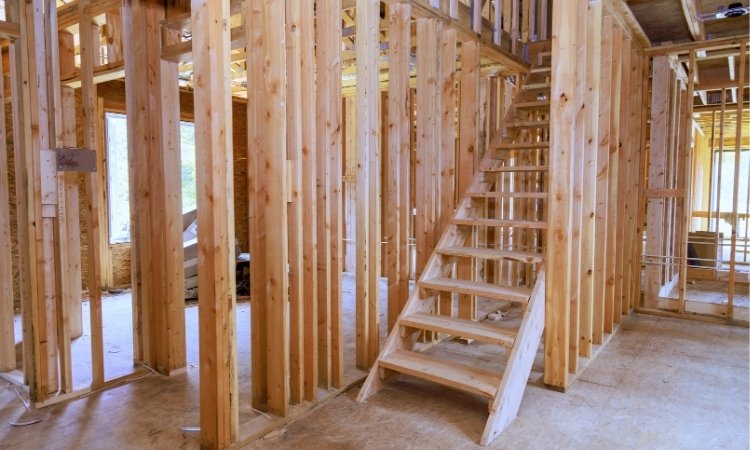You can build a timber frame stud wall in a practical and affordable way to create partitions or add structure to your home or office in Singapore. Whether you’re a DIY beginner or an experienced builder, this guide simplifies the process with clear steps.
Considering Singapore’s humid climate and strict building regulations, we’ll include tips to ensure your wall is durable and compliant. Also, PS Home Maintenance Singapore provides partition wall installation, window handle replacement and toilet bowl replacement services in Singapore.
Why Choose a Timber Frame Stud Wall?
Timber frame stud walls are lightweight, versatile, and easy to construct. They’re ideal for dividing rooms, creating storage, or adding insulation. In MU Singapore, where space is limited, building a timber frame stud wall maximizes living areas without major renovations. Timber is also sustainable and widely available, making it eco-friendly.
Materials and Tools You’ll Need
Gather these materials and tools to streamline your project to build a timber framing stud wall:
- Timber: Treated 2×4 or 2×6 timber for the frame, resistant to moisture in Singapore’s climate.
- Nails and Screws: 3-inch nails or wood screws for securing.
- Plywood or Drywall: For covering the frame.
- Measuring Tape and Level: For accuracy.
- Saw: Hand or circular saw for cutting timber.
- Hammer or Drill: For fastening.
- Stud Finder: To locate existing structures.
- Safety Gear: Gloves, goggles, and a dust mask.
Source materials from local suppliers like Hock Soon Timber or Ban Soon Hardware. Ensure timber meets Building and Construction Authority (BCA) standards.
Step-by-Step Guide to Build A Timber Frame Stud Wall
If you follow the instructions, adding a timber frame stud wall will be easy. For a team to be stable, everything needs to be done accurately.
Step 1: Plan and Measure
Decide on where the wall will be placed and what size it should be. Determine the area you plan to create a stud wall in Singapore. Outline straight lines on the floor, ceiling and walls next to it with a pencil and level. Use a stud finder to check for electrical or plumbing lines, or consult a professional to avoid hazards.
Space studs 16 or 24 inches apart, center-to-center, to support standard drywall or plywood. Verify measurements to prevent errors.
Step 2: Cut the Timber
Cut timber for top and bottom plates (horizontal pieces) and vertical studs. Plates should match the wall’s length, and studs should be the wall height minus the plate thickness (about 3 inches for 2×4 timber).
For an 8-foot wall, cut studs to 92.5 inches. Use a saw and ensure straight cuts for a sturdy frame.
Step 3: Assemble the Frame
Place the top and bottom plates next to each other on the ground and mark where the studs will be. Align the studs between the wall plates. Secure each stud with two nails or screws at both ends. This step is critical for timber frame stud wall building, forming the wall’s skeleton.
For doors or windows, frame the opening with horizontal cripple studs above and below, and vertical king studs on the sides.
Step 4: Raise and Secure the Frame
Lift the frame into place with a helper, as timber frames are heavy. Align the bottom plate with floor markings and ensure the frame is plumb using a spirit level. Secure the bottom plate to the floor with screws or anchors and the top plate to ceiling joists. Attach end studs to existing walls with screws.
In Singapore, ensure fixings comply with BCA regulations, especially in HDB flats or condos. Use masonry anchors for concrete floors.
Step 5: Add Bracing and Insulation
Strengthen the wall with diagonal bracing or plywood sheathing between studs, which is vital in Singapore’s humid climate. Add insulation for soundproofing or temperature control, which is ideal for air-conditioned spaces.
Step 6: Cover the Frame
Cover the frame with drywall or plywood. Cut sheets to fit and attach to studs with screws, spaced 12 inches apart. For bathrooms or kitchens, use moisture-resistant drywall to handle humidity.
Step 7: Finish the Wall
Sand rough edges and apply joint compound to drywall seams. Once dry, sand again and paint or wallpaper to match your space. Add baseboards or trim for a polished look.
Tips for Success in Singapore
- Moisture Protection: Use treated timber and apply sealant to combat humidity.
- Permits: Check with HDB or condo management for approval. Some projects need BCA permits.
- Hire Professionals: If unsure about safety or regulations, consult contractors like Renozoid or Home Guide.
- Safety: Wear protective gear and ensure good ventilation when cutting or sealing.
Common Mistakes to Avoid
When learning how to build a timber frame stud wall, avoid these pitfalls:
- Inaccurate Measurements: Double-check to prevent crooked walls.
- No Bracing: Skipping bracing weakens the wall.
- Ignoring Regulations: Non-compliance risks fines or wall removal.
Conclusion
You can build a timber frame stud wall in Singapore very easily. Doing so can strongly improve the place where you live or work. You can build a strong, beautiful, and practical wall using the tools and materials listed in this blog. If you pay attention to all the steps, you won’t make typical errors such as incorrectly measuring or forgetting to brace the wall.
If you follow Singapore’s strict rules on buildings and obtain the necessary permissions from the BCA or the HDB/condo management, your project will not be affected. With this project, be confident in changing your space by using or hiding walls as you see fit. Thus, get everything you need, confirm your plans once more, and start working on your project now to bring life and function to your home or office!


